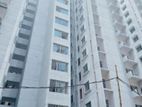Teachers Garden
Luxurious Apartment,
Ten storied Building,8 Unit in each floor, Land size: 15 Katha
Spacious lobby with 2 lift & staircases.
Individual parking space & internal drive way.
Community space, Prayer room, Sub-station room, Caretaker room,
Drivers waiting, Guard post & Garbage point
Bank Loan available. Installment facilities
Flat Available: 6C (South facing)
Please call us & visit the project to see the current working status of the project.
Features
Solid wooden plain Ctg. teak main Entrance door shutter incld. frame with security lock, check viewer, Flat number of brush, Calling bell switch of good quality. All internal doors will be durable veneer flush door shutters with French polish. All internal door frames of Mehegoni/Loha wood. Best quality P.V.C door will be bath rooms.
Sliding alumimium section with mosquito net fitting provision, mohair lining & rain water barrier, 5 mm thick clear colour glass as per selected by architectural designer, safty grill (M.S Flat bar/Square bar) in all windows with matching enamel paint.
R.A.K/C.B.C homogeneous tiles (12 x 12) in floor and Ceramic tiles (8 x 12) in walls. Hot and cold water provision for Master bath room, Best quality (Sarif/Raton/Satter) sanitary fittings. R.A.K/B.I.S.F Standard sanitary wares (Normal colour).
B.R.B/Paradise/Citizen standard cable for all electric lines. Imported electrical switches, Sockets, plugs point, seperate electrical distribution box for each apartment. All Power outlets with earthing connection. Provision for AC in Master bed, suitable light point in Verandahs, three (3) light points, one 3-pin and one 2-pin socket point in all the bed rooms, dining room and Kitchen or as per design.
Ground floor facilities:-
Secured Lucrative entrance, side garden, apartment logos etc. as viewed in perspective drawing. Secured boundary wall incld grill, decorative reception lobby with intercom set. Waiting space, comfortable internal driveway, adequate lighting arrangement in the parking area. Parking area covered with local non slippery cement based tiled, adequate car parking area, security guard room, Toilet, Kitchen, Generator room at ground floor.
LIFT, LIFT LOBBIES & STAIR CASES :-
Imported 8 passengers lift (Challenger/Korean by China assembled) 2 nos. Specious lift lobby in each level. Tiles floor in all lift lobbies and stair case with adequate lighting system. Stair railing as per selected design by M.S/S.S pipe.
PAINTS:-
Weather coat paint on outside walls. Smooth plastic paints on all internal walls and distemper on celling.
OTHERS COMMON FACILITIES:-
• Community Hall Room on the roof with attached toilet.
• Smooth patent stone casting on the roof with required slope towards rain water pipe.
• Underground water reservoir and Overhead water tank with adequate water storage.
• Good quality water pump for sucking and lifting water of required H.P.
• Emergency Generator coverage will be provided for lift, water pump & lighting in common space & stair case.
• Generator line for per unit 1 fan point, 3 light point.
• Concealed Gas, water electric, TV & Intercom/Phone line.
• Intercom, Land phone and dish antenna line will be provided in the living room and master bed.
• Fire Extinguisher
- Don’t go to unfamiliar places alone
- Don’t make full payment to 3rd parties
- Don’t go to unfamiliar places alone
- Don’t make full payment to 3rd parties



