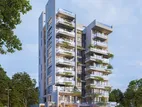JBS Kabir Heights Garden Project
Project At a Glance
Project Name : JBS Kabir Heights
Address : Plot-603 &604, Road-21, Block-J, Bashundhara R/A
Land Area : 10 Katha
Size : 1895-1935 Sft
Building Height : G+9 (10 Storied Residential Building)
Facing : South
Road Wide : 25 FT
Units : 2 Units Per Floor
Total Apartments : 18 Nos
Total Car Parking’s : 18 Nos
Handover Time : December – 2026
Floor Arrangement : 3 Beds, 3 Bath, 4 Balcony, Formal Living, Dinning, Kitchen & Servant Bath
Common Facilities:
40 % Open Space
Swimming Pool
Green Area
Cross Ventilation
Roof Top Community Space
Roof Top BBQ Zone
Prayer Area
Open Terrace
Central Water Purifier
Imported 02 (two) Korean Lift
UK Origin Generator
Substation
100 % Stone Chips Casting
24/7 CCTV Surveillance
Solar Panel on Roof Top
Modern Fire Fighting System
Regards,
Sk Bayjid Jamil
Asst.Manager, Sales & Marketing
(A Japan-Bangladesh joint venture company)
To know more, please give us a call 01313717468

























